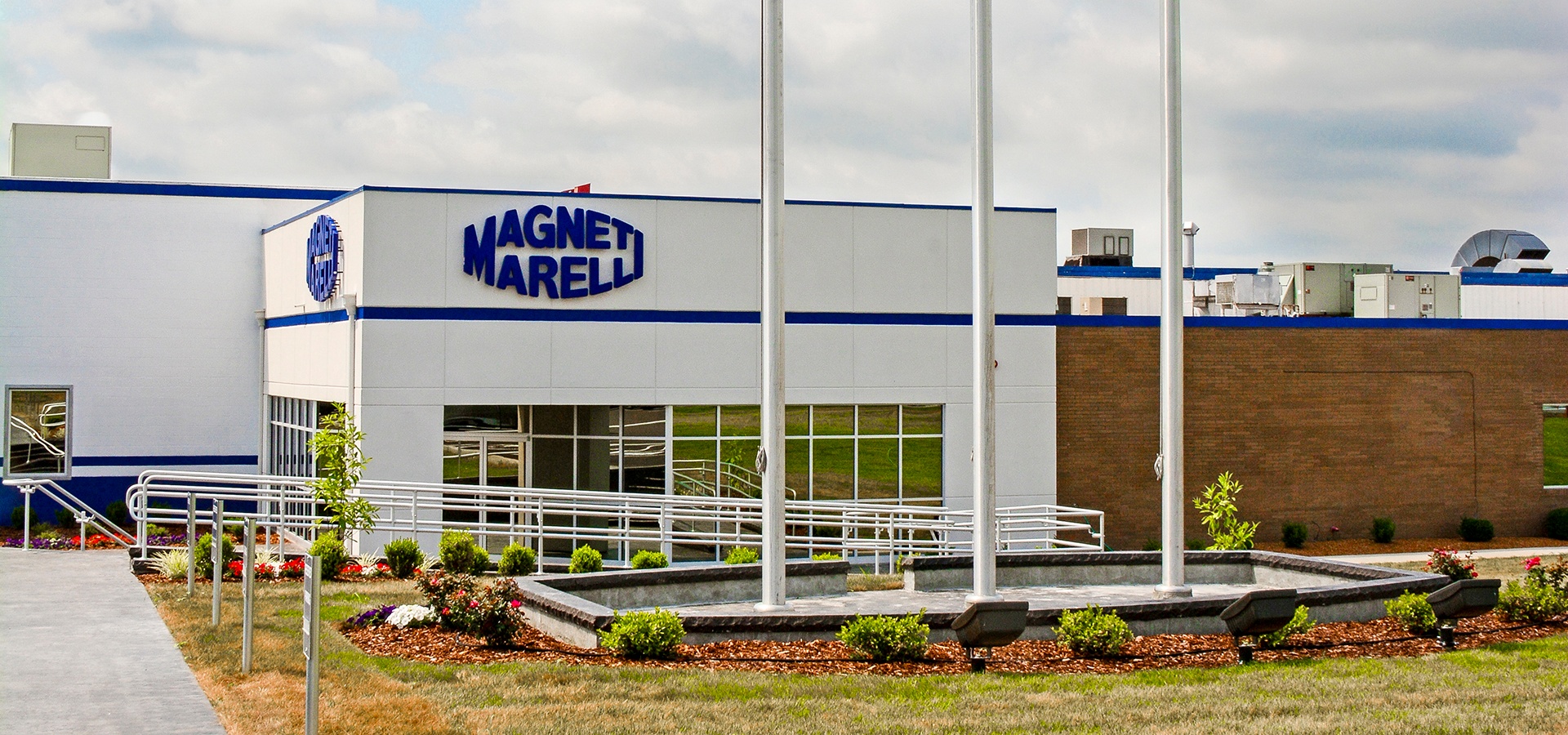
Manufacturing addition
The new, 1,600-square-foot lobby consisted of conventional steel framing with EIFS Exterior Skin, as well as floor-to-ceiling windows. The Brindley Construction team also remodeled an existing 25,000 square feet of vacant warehouse space into corporate offices and conference rooms, an equipment lab, a black out lab for the testing of automotive lighting systems, a new IT room, and employee restrooms and locker areas for 800 employees.
On the exterior, we redesigned existing parking areas and completed an attractive courtyard and employee entrance. Our biggest challenge was the construction schedule, as we were required to complete the project in fewer than two months. Despite the immense scope of work and the near-impossible schedule, our team completed the project a week early!
This project was awarded the 2013 Regional Excellence in Construction Award for Industrial Projects Less Than $5 Million by the Associated Builders and Contractors (ABC) of North Alabama.
Our objective is to provide expert construction services as required by each specific and unique project. Brindley Construction's broad experience and long history allow us to provide commercial and industrial clients with complete design-build, general contracting, construction management and renovation services. Brindley Construction serves clients in Tennessee, Alabama, Kentucky, Georgia and Missouri.

747 W. College Street
P.O. Box 303
Pulaski, Tennessee 38478
931.363.4544
jhobbs@brindleyco.com