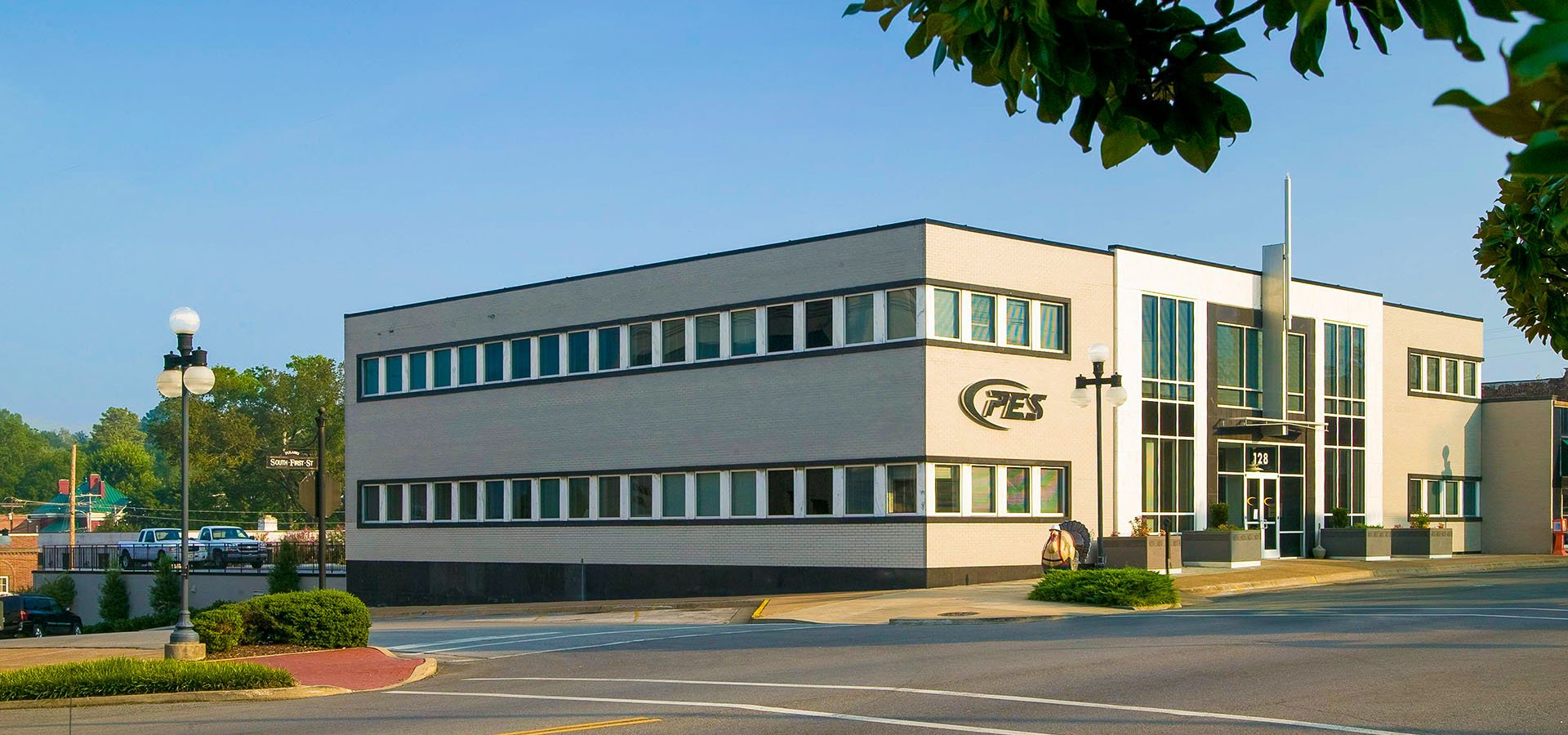
Renovation and addition
Brindley Construction was selected to complete all demolition and construction of this three-story facility originally built in 1967. Rather than alter the architectural style of the building, it was decided to preserve its historic, mid-century modern-style. The entire structure was renovated and modernized to provide efficient workspace and meeting space for the Pulaski Electric System as well as the local community.
The scope of the $1 million project included demolition of the existing three levels of the 22,800-square-foot building with asbestos abatement, the addition of a new, 9,181-square-foot F-5 tornado-resistant bunker that houses a new data and command center, and construction of a parking structure adjacent to the building. The Brindley team completed all of the concrete work and structural steel installation for the project. Our team also installed and finished all of the drywall and carpentry work.
This project was awarded the 2007 Regional Excellence in Construction Award for Renovation Projects Less Than $2 Million by the Associated Builders and Contractors (ABC) of North Alabama.
Our objective is to provide expert construction services as required by each specific and unique project. Brindley Construction's broad experience and long history allow us to provide commercial and industrial clients with complete design-build, general contracting, construction management and renovation services. Brindley Construction serves clients in Tennessee, Alabama, Kentucky, Georgia and Missouri.

747 W. College Street
P.O. Box 303
Pulaski, Tennessee 38478
931.363.4544
jhobbs@brindleyco.com