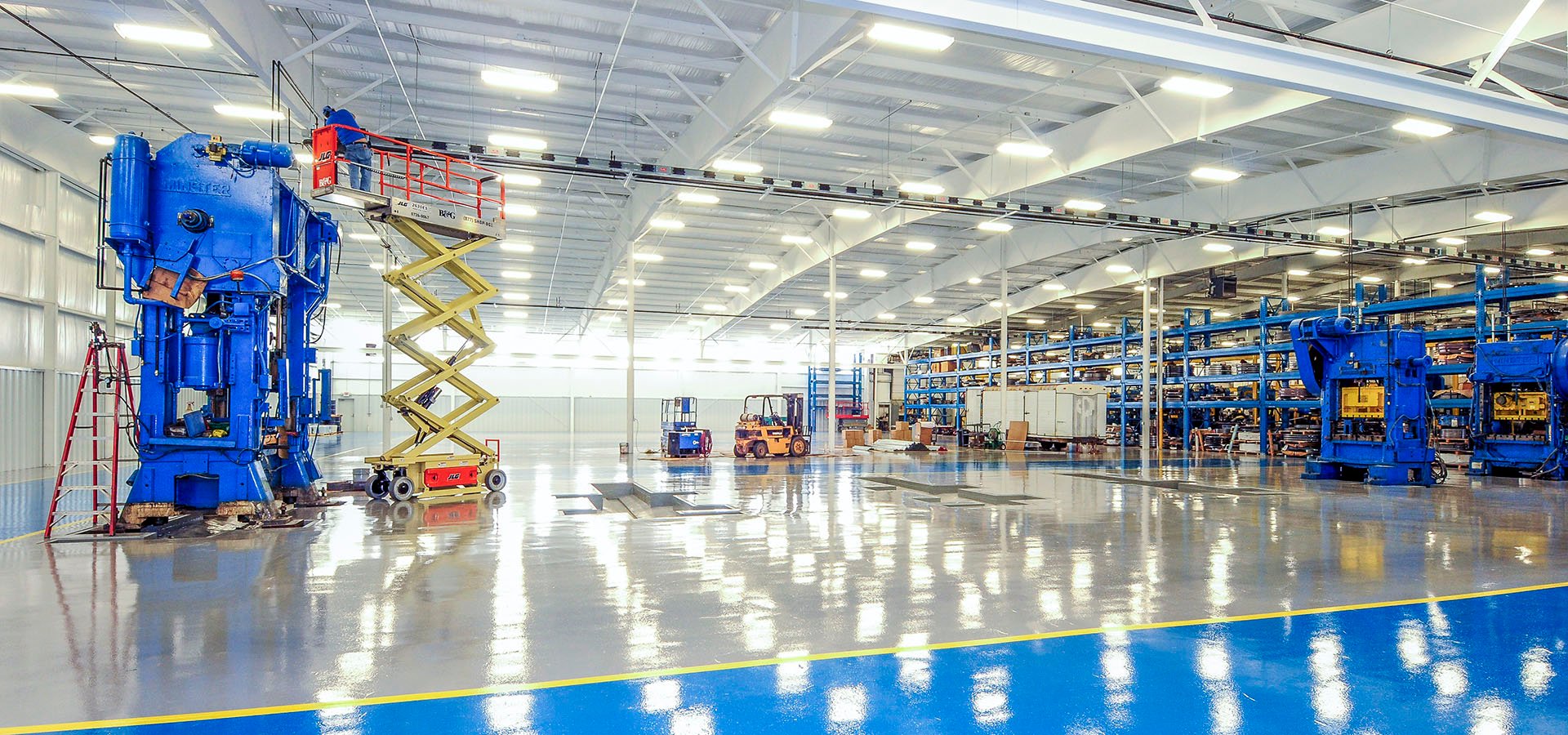
25,000-square-foot addition
The Brindley team began with site grading and the design of a system to divert water away from existing buildings and new construction. Within the 25,000-square-foot addition, reinforced concrete with high-load capabilities was installed in the press pit areas. To reduce operating costs and enhance working conditions the building was equipped with LED lighting. In addition, the floor was treated with an epoxy coating and all the steel surfaces were painted white.
One of the challenges of this project was to remove the end wall columns of the existing building and to redesign the steel to allow for the columns to be removed. Another challenge involved supporting a crane in the existing space during construction.
Our objective is to provide expert construction services as required by each specific and unique project. Brindley Construction's broad experience and long history allow us to provide commercial and industrial clients with complete design-build, general contracting, construction management and renovation services. Brindley Construction serves clients in Tennessee, Alabama, Kentucky, Georgia and Missouri.

747 W. College Street
P.O. Box 303
Pulaski, Tennessee 38478
931.363.4544
jhobbs@brindleyco.com